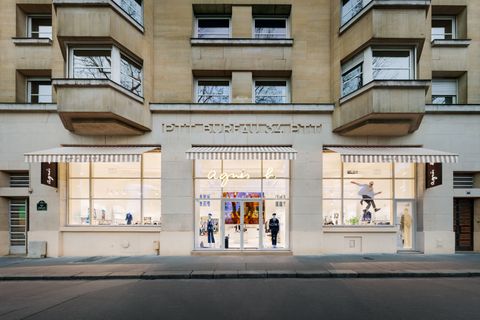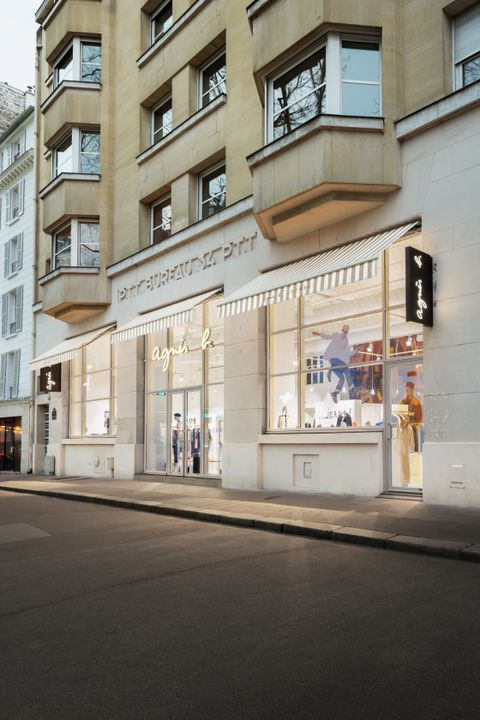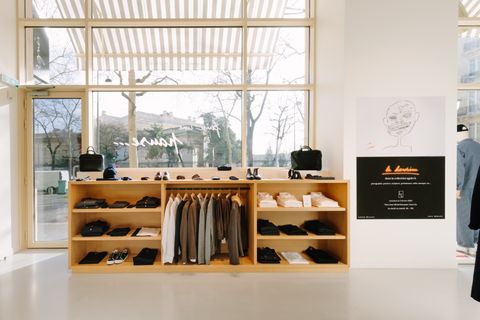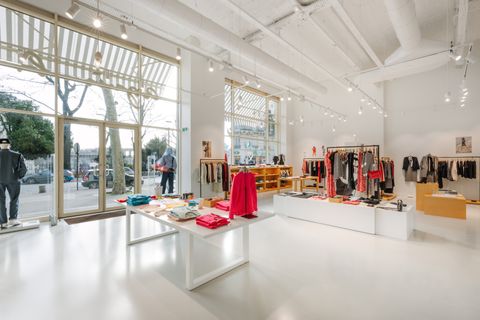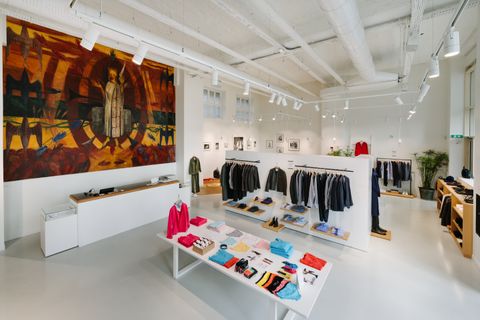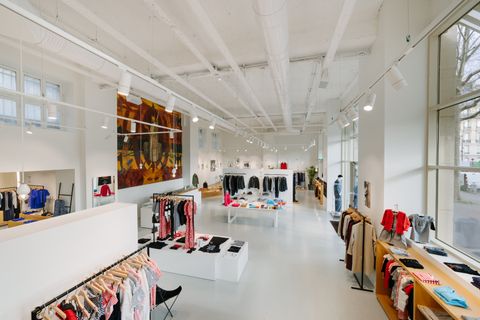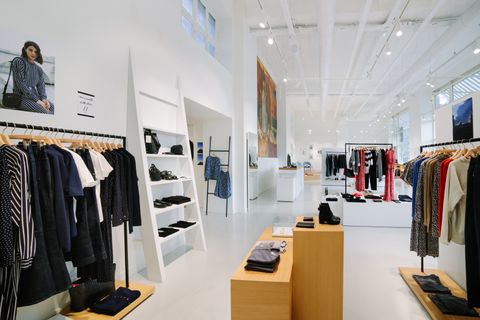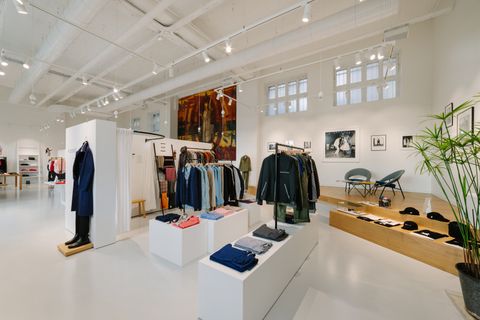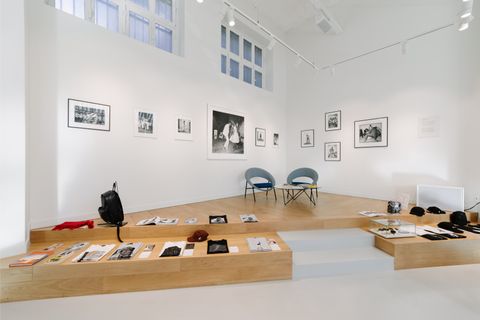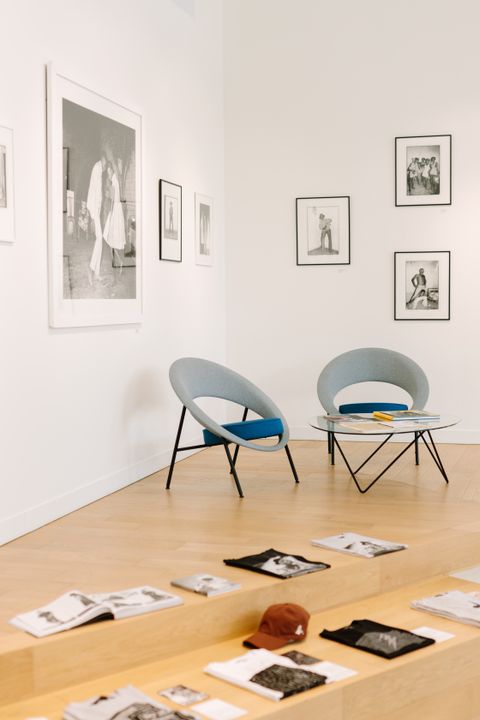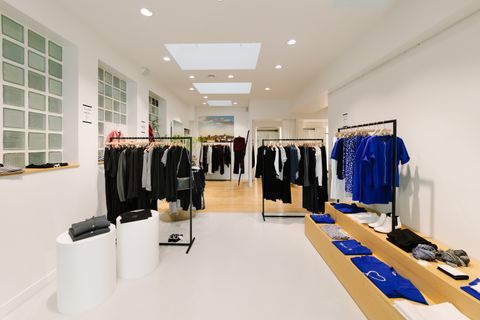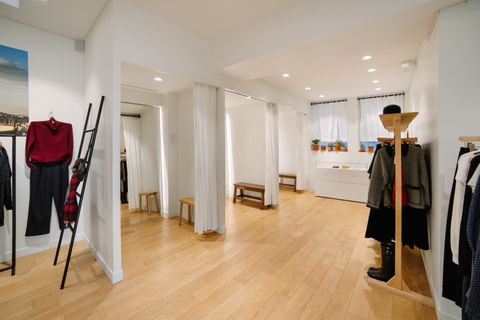Agnès b Store
Type
StoresYear
2019Status
Completed
Project : Design and fitting out of the Agnès b store
Architect : Roger Elbaz
Client : Phillipe Ozouf 189&Co
Contractors : Separate lots
Surface : 400 m²
Located on rue de Chaillot in the 16th arrondissement of Paris, this project marks the complete rehabilitation of an iconic retail space for the Agnès b brand. Atelier Une Architecture designed a bright and refined environment, showcasing the collections in a minimalist setting. The intervention, carried out in a former 1930s post office, elegantly blends original architecture with modernity.
The space stands out for its glass facade opening onto the street, generous volumes, and fluid interior scenography. The neutral palette, structured lines, and clarity of materials emphasize the contemporary dimension of the space, while offering an immersive and warm customer experience.
