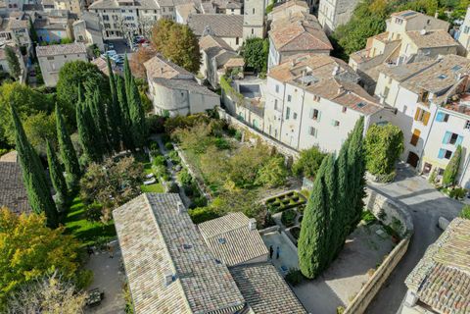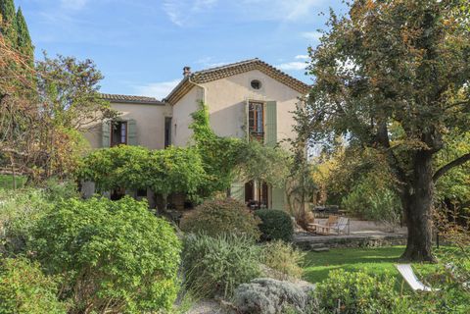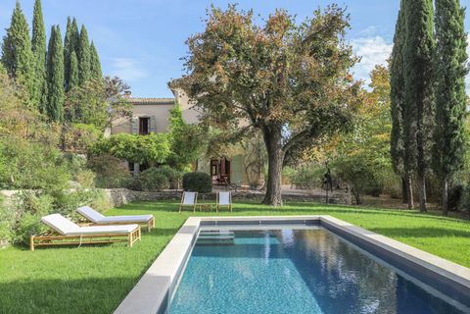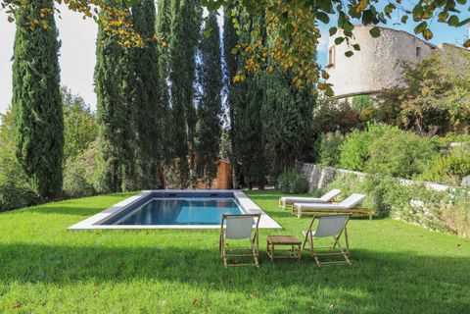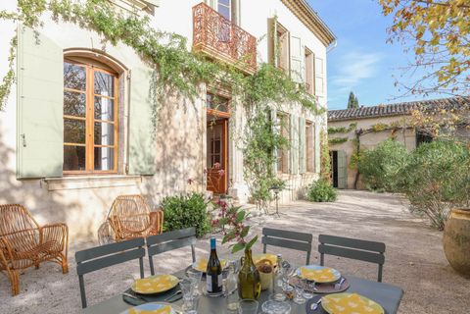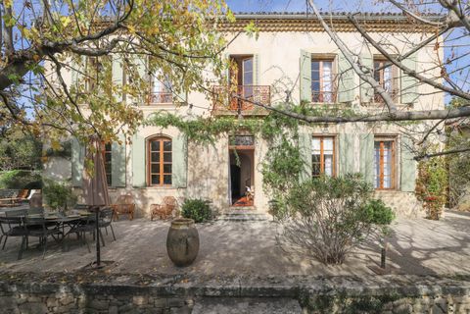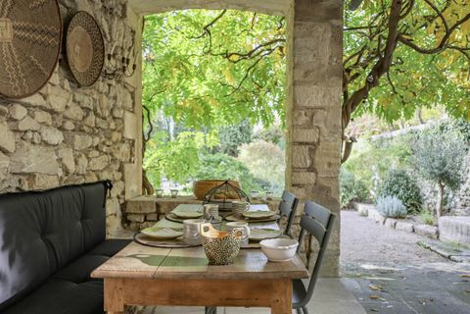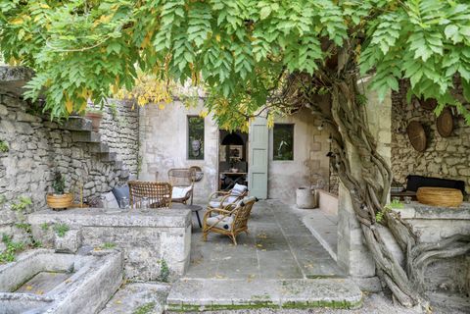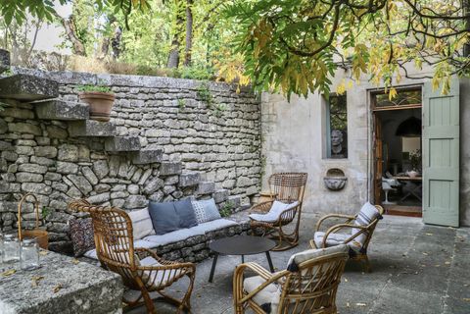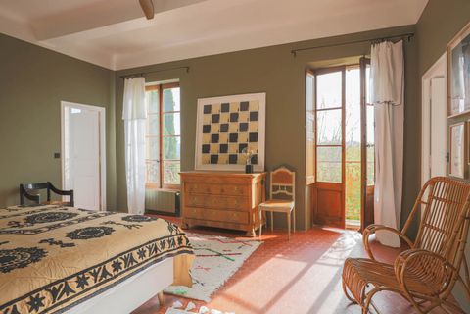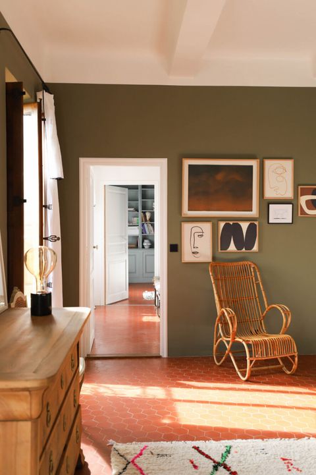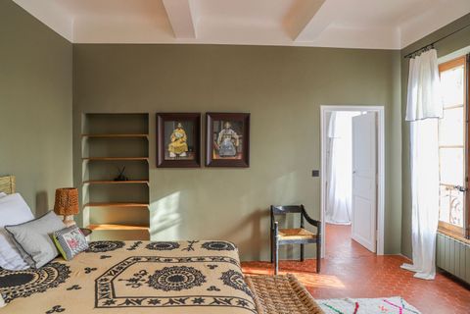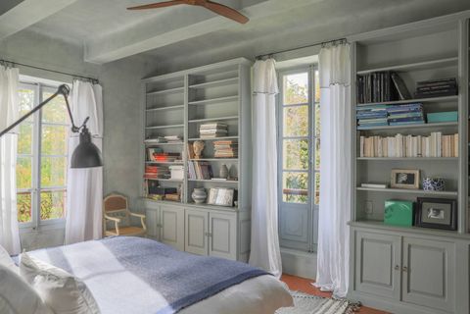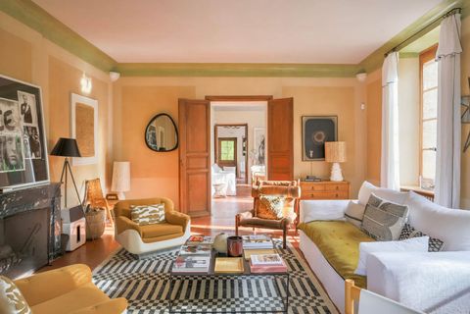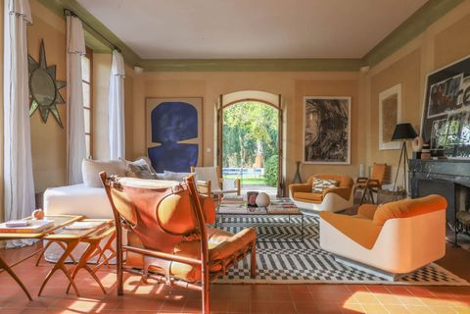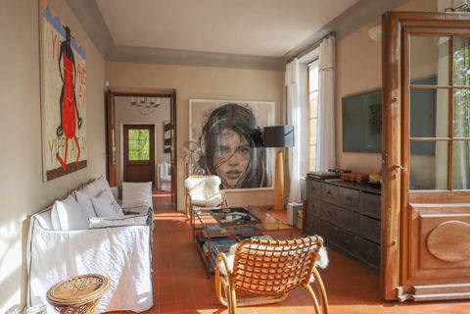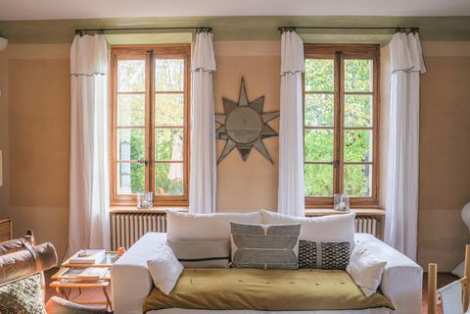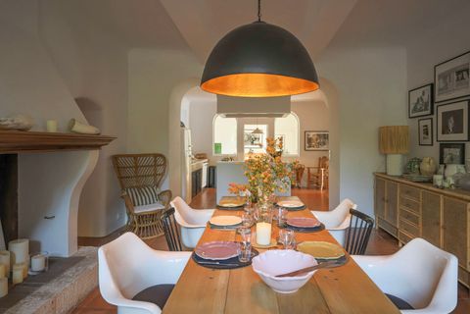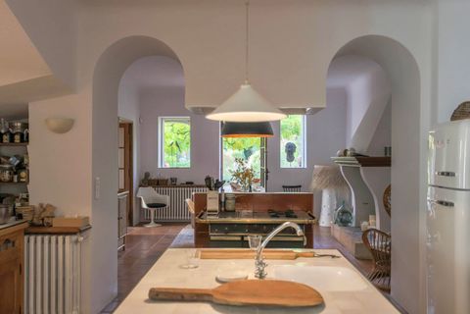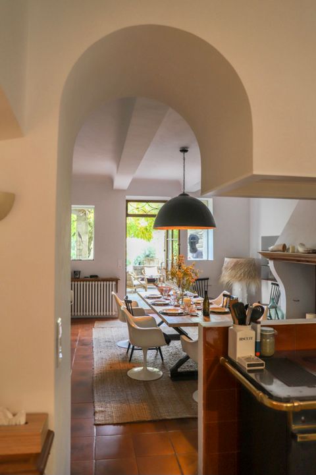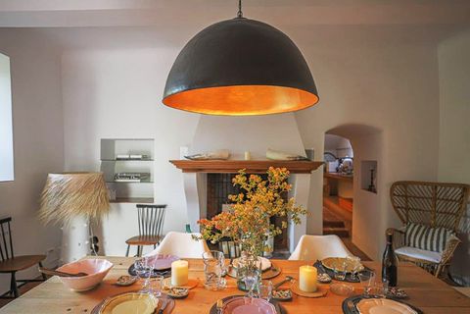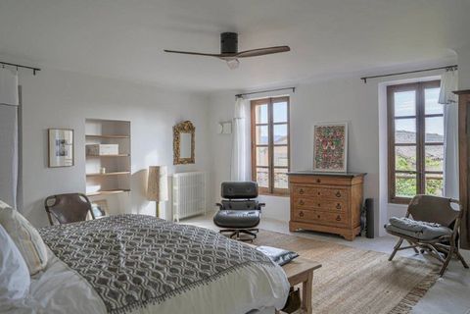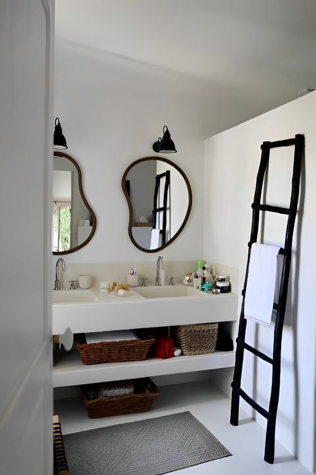Bastide Mane
Houses
2022
Completed
Architect : Roger Elbaz
Client : Private
Contractors : Separate lots
Surface : 360 m²
Photo credits : Patrice Besse
Spanning 360 m² of living space, the bastide was entirely reimagined to enhance its original character: exposed stone walls, antique beams, terracotta floors. These historic elements now coexist with open volumes, modern finishes, and high-end amenities.
The outdoor spaces were carefully landscaped across more than 3,000 m² of land: swimming pool with stone coping, shaded terraces, Mediterranean garden structured in restanques. Together, they create a unique living environment, both typical of southern France and oriented toward contemporary use.
This bastide renovation in Mane follows a sustainable and respectful approach to historic buildings, while meeting current requirements for comfort, light, and architectural aesthetics.

