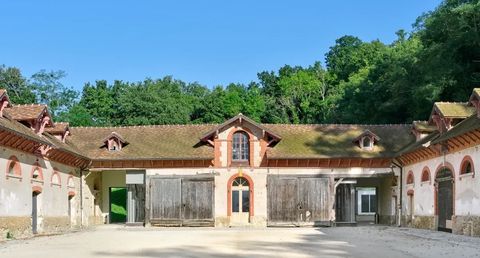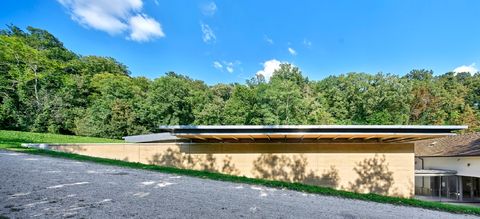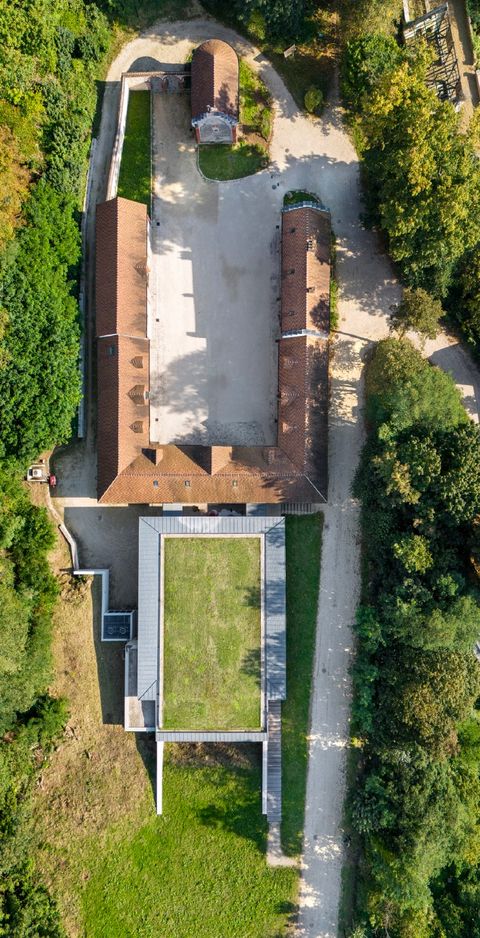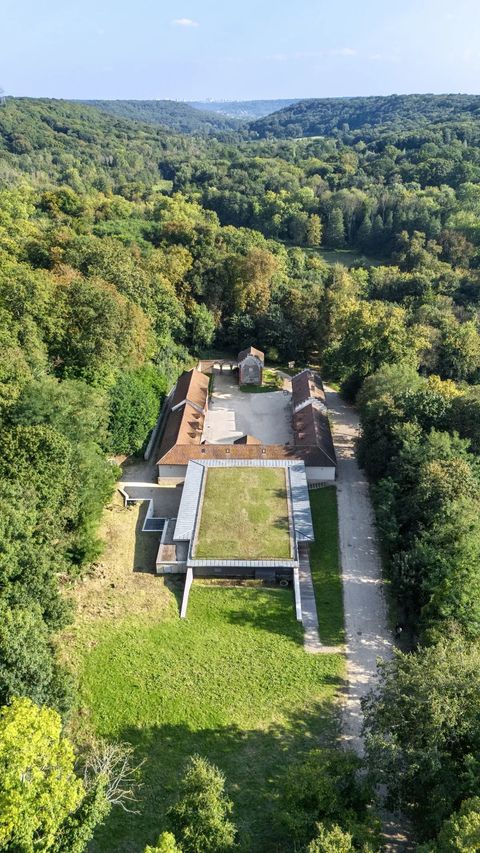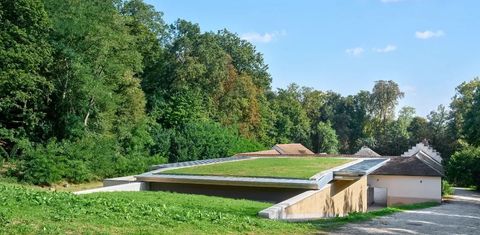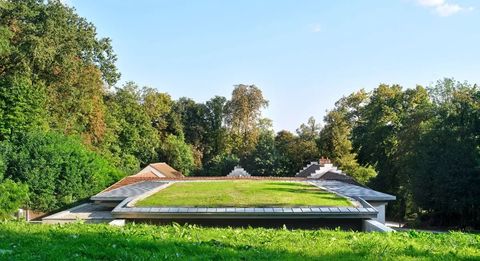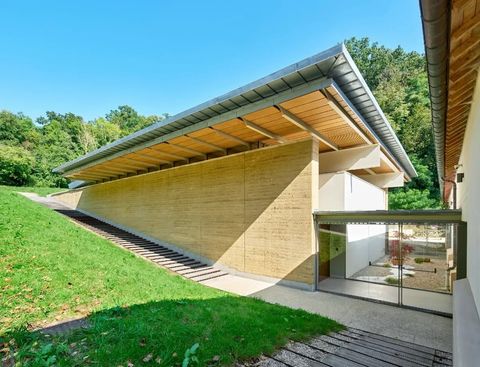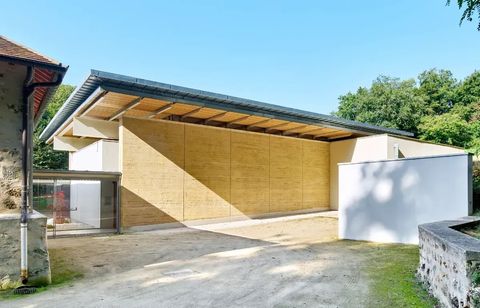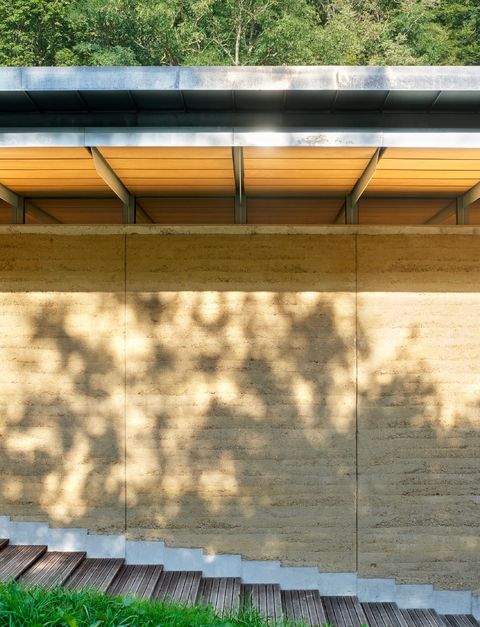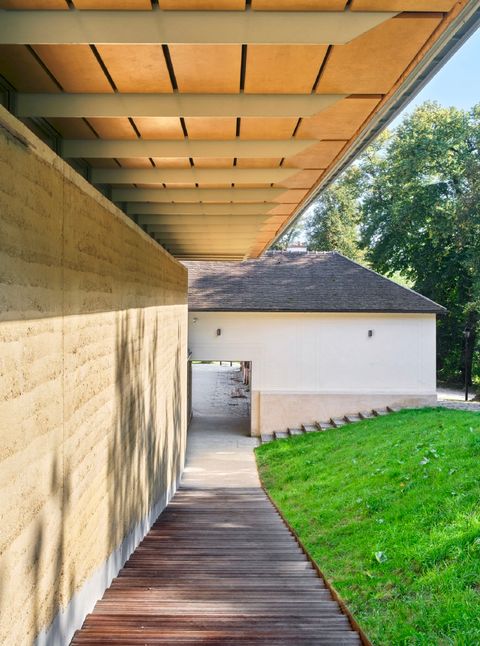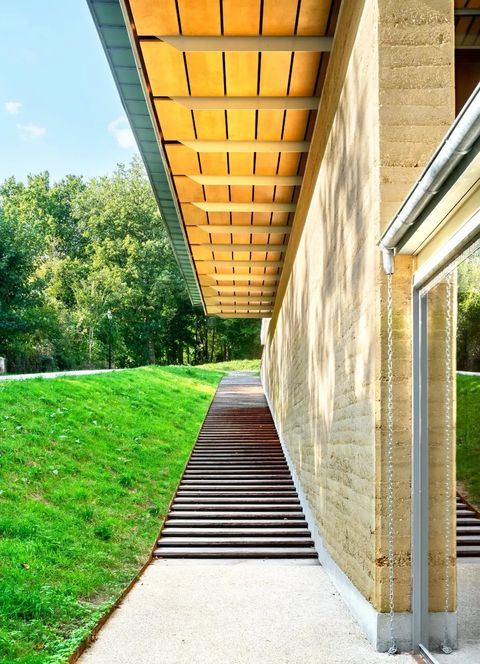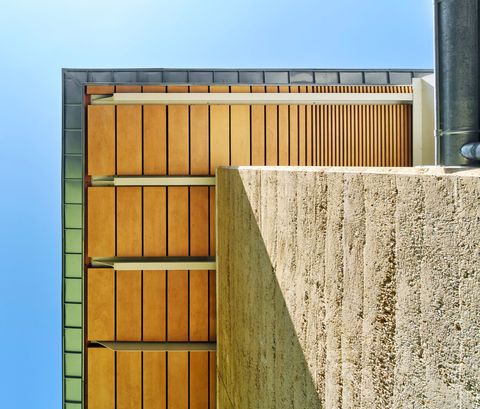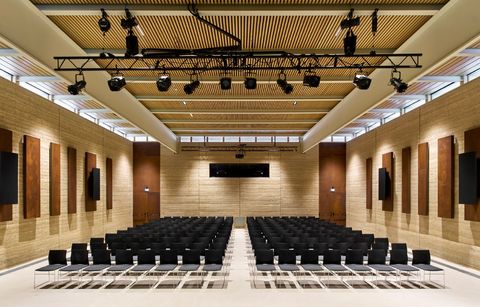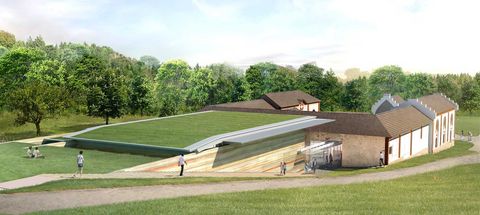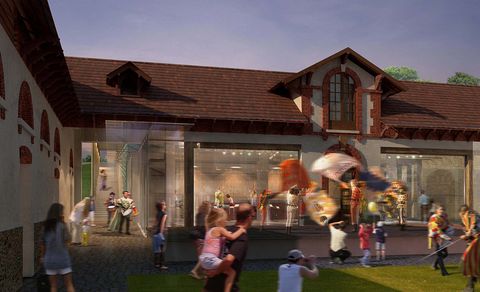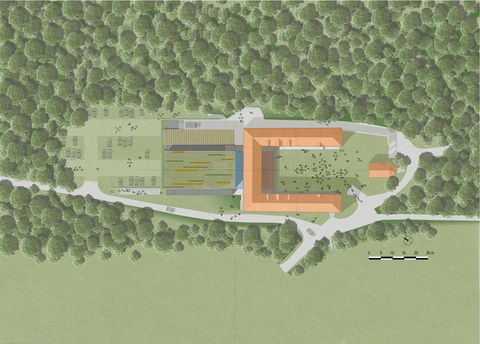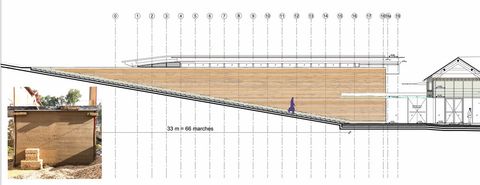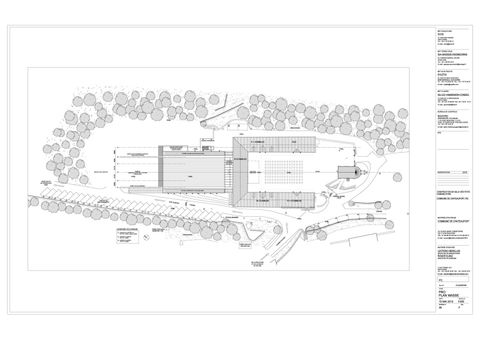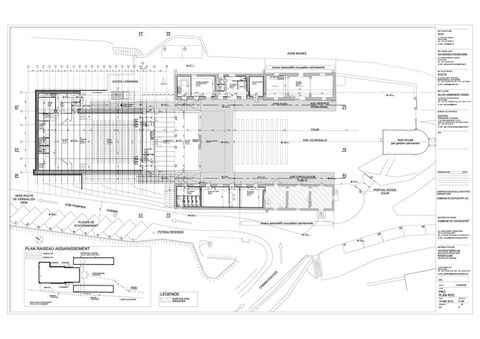Châteaufort Auditorium
Cultural
2019 - 2025
Completed
Architects : Lead Architect Leo Berellini - Associated Architect Roger Elbaz + DET + Cost Management
Client : Municipality of Châteaufort
Budget : €2M
The project aims for discretion and landscape integration: the hall is embedded in the slope of the land, with a green roof extending the clearing. Two glass galleries connect it to the historic buildings. The architecture favors sobriety and heritage respect.
The structure rests on shallow foundations adapted to sandy terrain. The longitudinal walls are made of rammed earth, internally lined with hempcrete, providing both structural support, insulation, and environmental integration. The walls measure 25 m × 15 m, are 60 cm thick, and 5.85 m high. The construction site mobilized a specialized team to ensure material and workmanship quality.
All architectural elements have been optimized for thermal performance: slab and buried wall insulation, green roof with 20 cm of insulation, reversible heat pump, and double-flow ventilation with heat recovery. The use of local and ecological materials, such as earth and hempcrete, limits the carbon footprint and ensures optimal hygrometric comfort.

