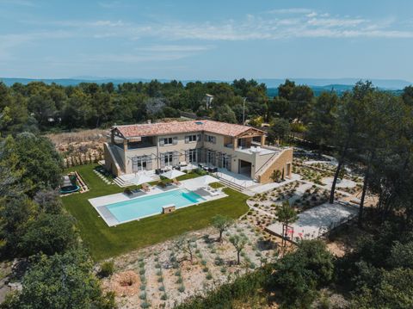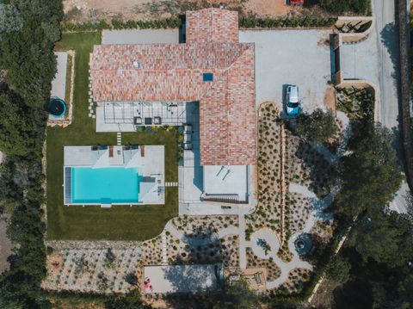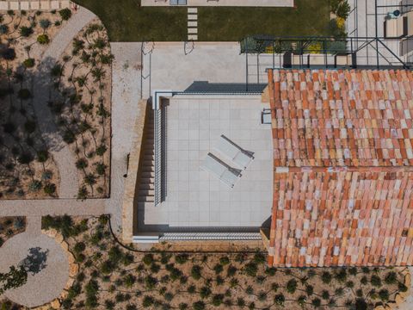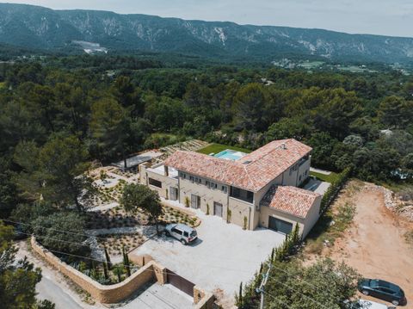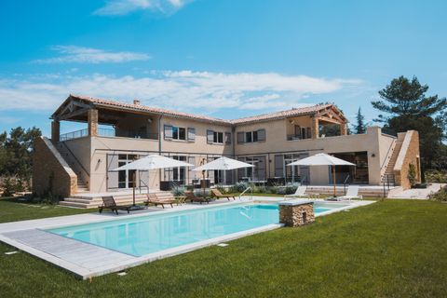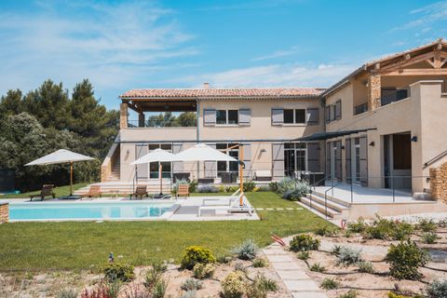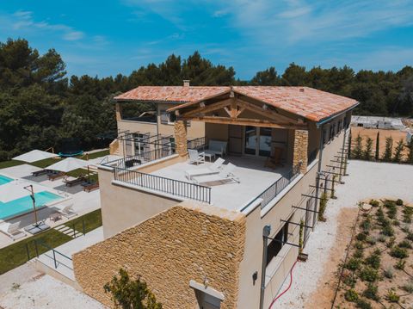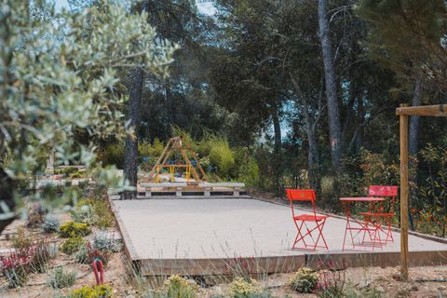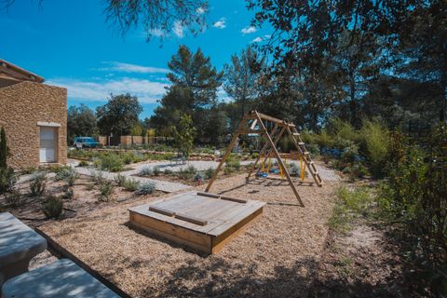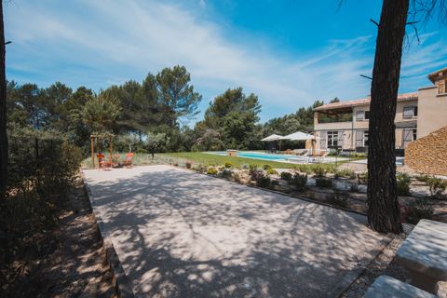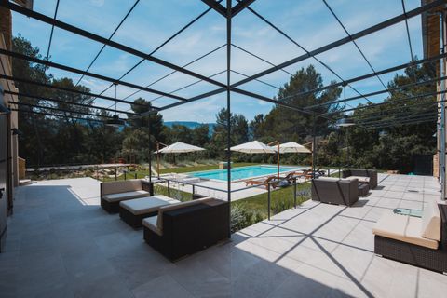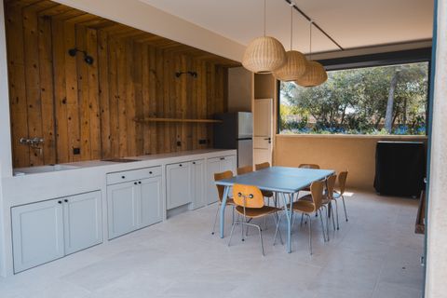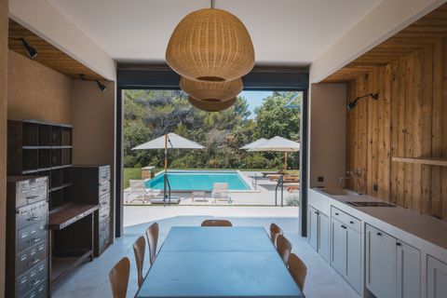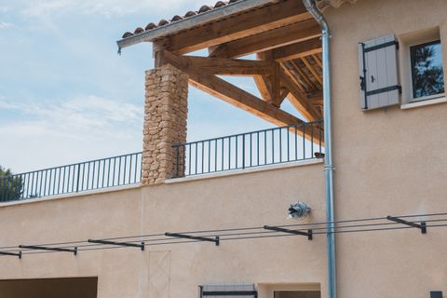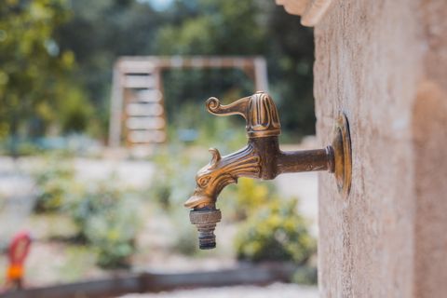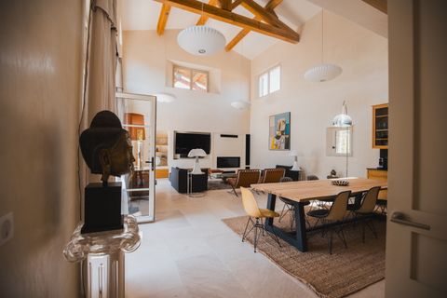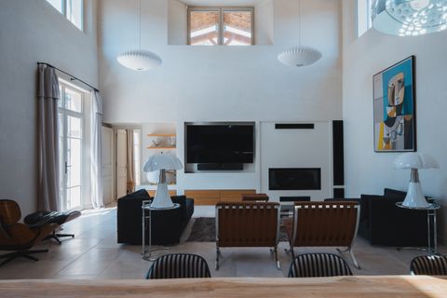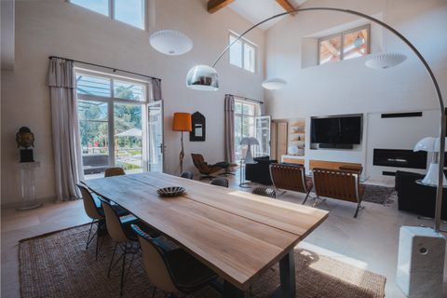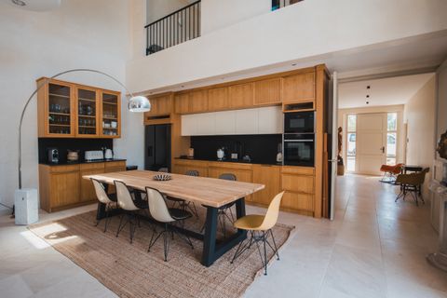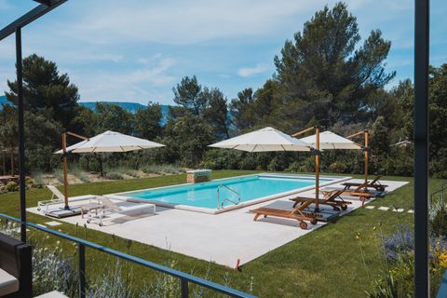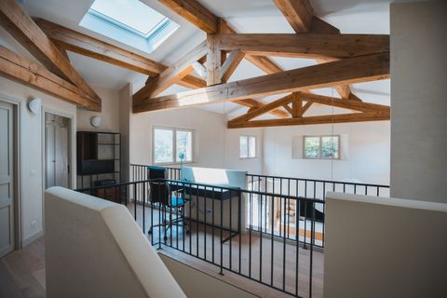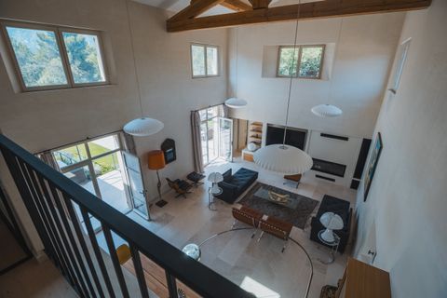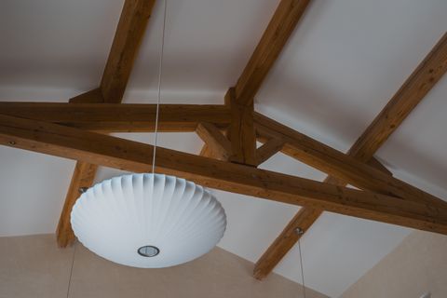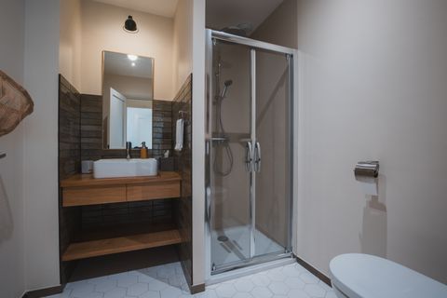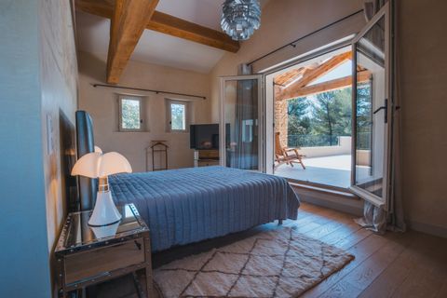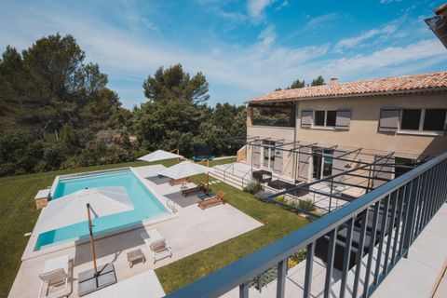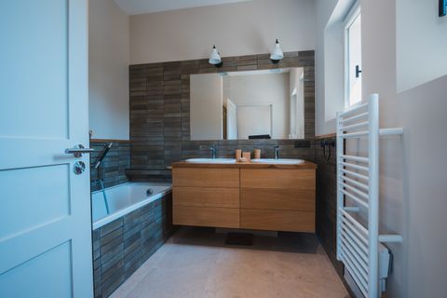Ménerbes House
Houses
2022
Completed
Architect : Roger Elbaz
Client : Private
Contractors : Separate lots
Surface : 250 m²
Photo credits : Julien Abellan
On either side of the L-shaped building, two terraces extending from the bedrooms—one covered, the other semi-covered—create a dynamic effect contrasting with the building’s volume. Continuing this balancing act, the furniture marries contemporary and vintage pieces, punctuated here and there with oriental touches. The house is equipped with all modern comforts, including five bedrooms (four of which are suites), a living room with open kitchen overlooked by a mezzanine, a garage, and a summer kitchen.
In the garden, umbrella pine, olive trees, and lavender surround the pool, providing residents with the ideal setting for lazy afternoons in southern France. Further on, a path meanders through Mediterranean plants, pausing here and there around a fountain or fig tree.

